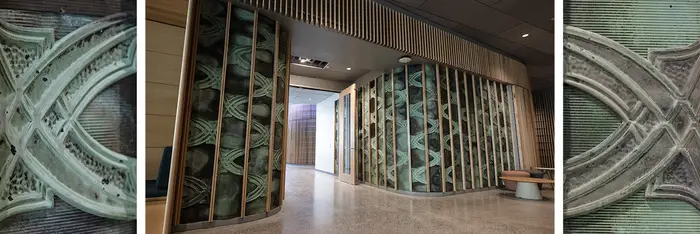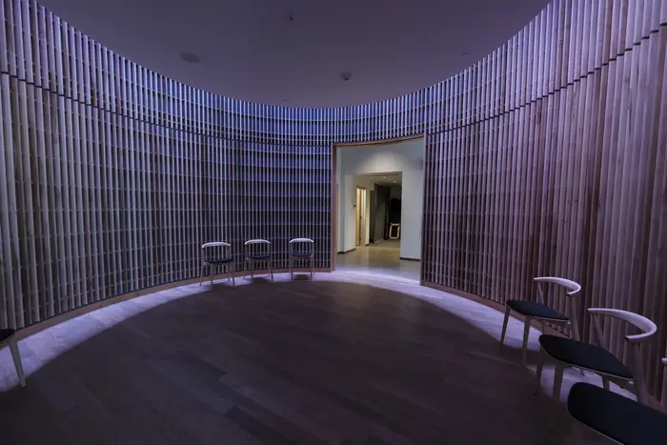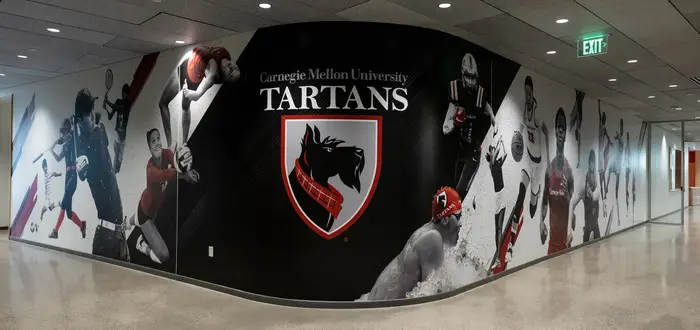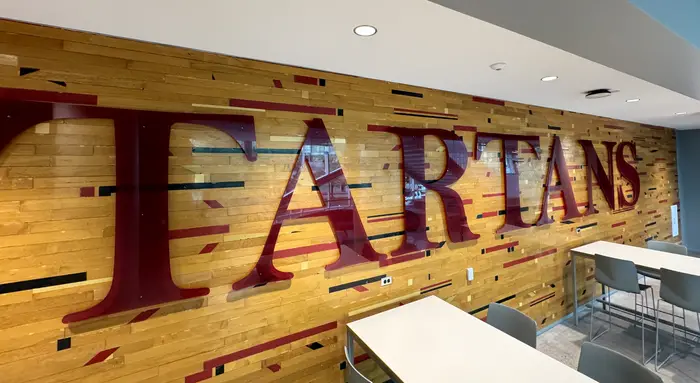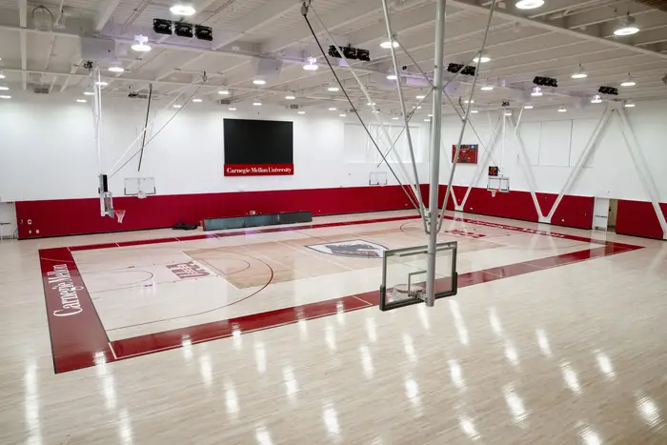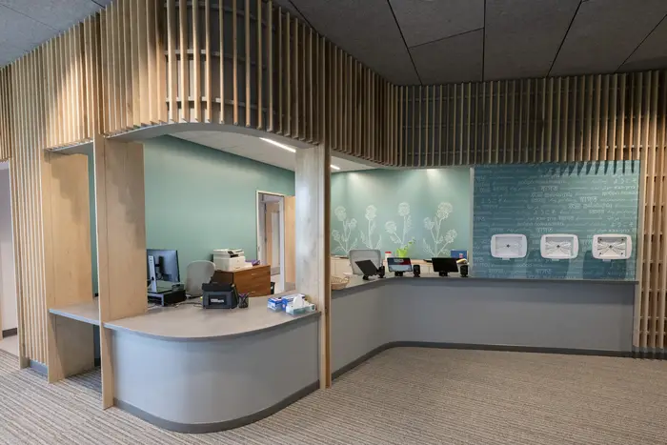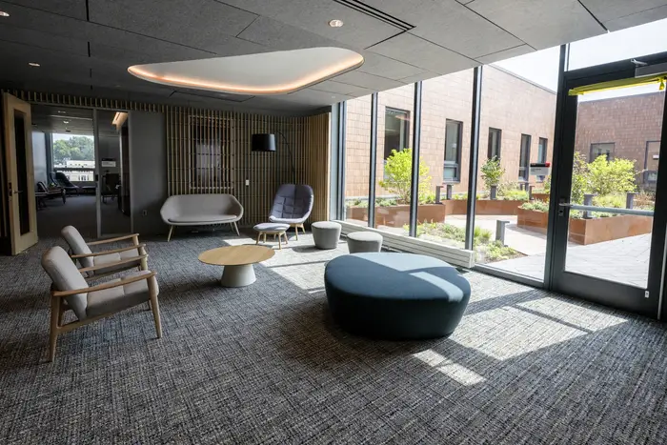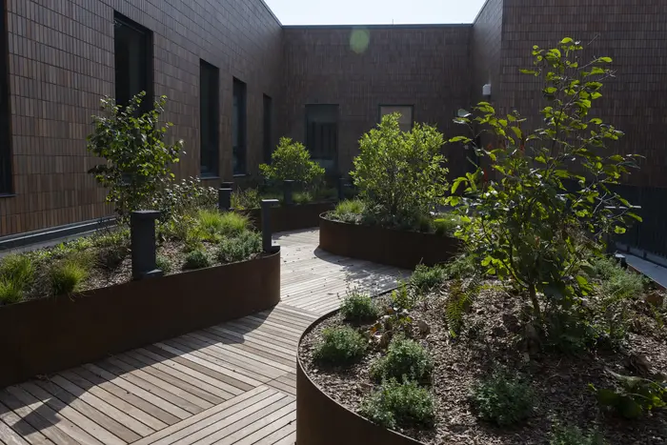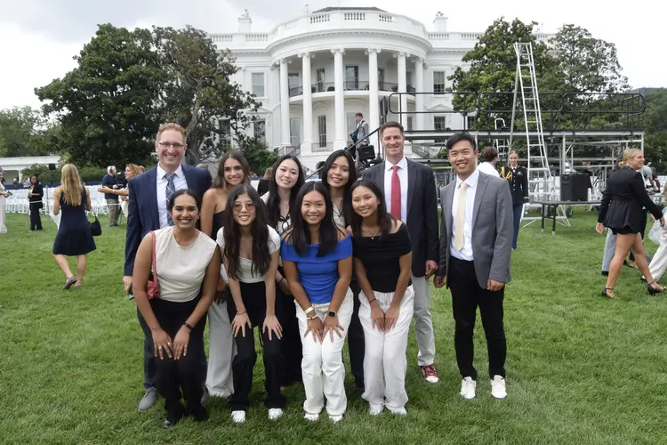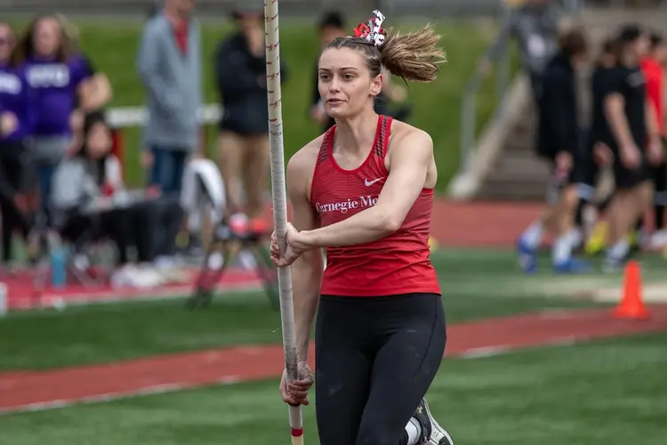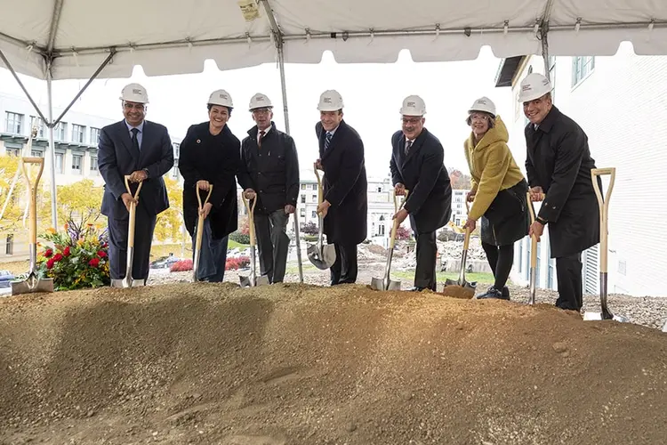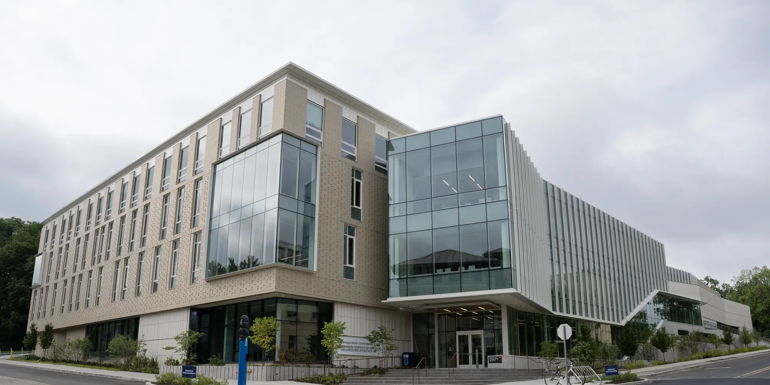
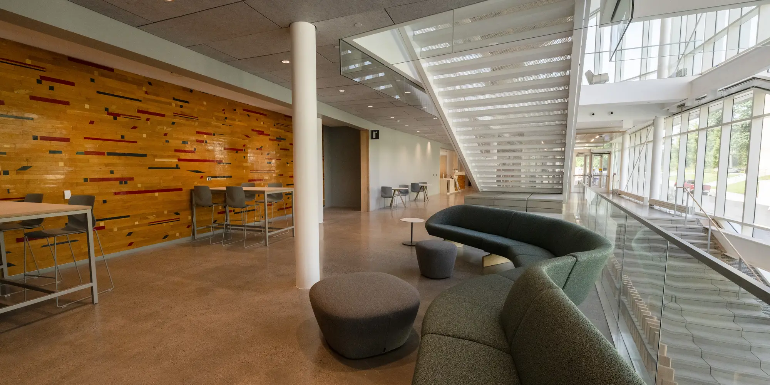

Highmark Center To Welcome Campus Community as Destination for Well-Being
Media Inquiries
As the doors of the new $105 million Highmark Center for Health, Wellness and Athletics(opens in new window) are now open, leaders at Carnegie Mellon University look forward to welcoming students, faculty and staff to the many spaces that comprise the 160,000 square foot building.
Along with gifts from more than 300 alumni, parents, faculty and staff, the Highmark Center is made possible by a $35 million lead gift from Highmark Inc.(opens in new window), an independent licensee of the Blue Cross Blue Shield association and one of the largest Blue plans in the country.
The center is a destination that offers a holistic approach to well-being through robust services and educational programs supporting body, mind and spirit.
“It’s a space where students will be invited to be curious and explore what wellness and health mean to them while building pride in being part of the Tartan community,” said Gina Casalegno(opens in new window), vice president for Student Affairs(opens in new window) and dean of students at CMU.
With its official dedication scheduled for Oct. 24, the Highmark Center is as much an educational space as any other at Carnegie Mellon, said Maureen Dasey-Morales, associate vice president of Community Health and Well-Being(opens in new window).
“Learning takes place across campus — in the classroom and in learning how to care for yourself and manage stress — so that students can accomplish all of the professional and academic goals they set for themselves,” she said.
With new full-service clinical areas for University Health Services(opens in new window) (UHS); private and supportive spaces for Counseling and Psychological Services(opens in new window) (CaPS); spaces to explore wellness and meaning-making; and a modern athletics facility for practice, performance, training and athlete care, the Highmark Center’s opening is just the beginning of opportunities for student well-being on campus.
“This facility changes the way we’re able to do the things our community is passionate about, and lets us think differently about the way that we support our students as they pursue their athletic dreams, health and wellness at Carnegie Mellon,” said Josh Centor(opens in new window), associate vice president of student affairs and director of athletics, physical education and recreation.
In addition to all of the aesthetic and practical elements, the building was constructed with sustainability in mind, working toward a LEED Gold certification, said Utkarsh Ghildyal, associate director of design for Campus Design and Facility Development(opens in new window) (CDFD).
With initial planning that started following the publication of Carnegie Mellon’s 10-year strategic plan in 2015(opens in new window), followed by a design process that occurred during the COVID-19 pandemic, Ghildyal said it’s gratifying to see the doors to the building finally open to the campus community.
“All along we’ve had a great working group among Student Affairs, campus partners, students, design team and construction manager, who all helped and contributed,” he said. “It’s a fantastic thing, especially the way it will impact students to enhance their CMU experience and encourage them to seek wellness.”
Once a court, Skibo floor salvaged for connection to the past
Inside the main entrance at the corner of Tech and Margaret Morrison streets, a concierge desk will allow Peer Health Advocates(opens in new window) to greet visitors as they enter the building. Wood baffles lining the walls and felt on the ceiling soften the sounds of footsteps headed up the stairs to the second floor.
The top of the concierge desk is being created from a sycamore tree cut down during a previous construction project on campus. Copper fascia was salvaged from the old North Gym and Thistle Hall roofs and fashioned into an interior copper feature wall to serve as a reminder of two older buildings that once stood in the place of this modern facility.
To the left of the main entrance, a circular interfaith room includes a slender floor-to-ceiling window that is tucked like a spiral inside the shape of the space, to offer privacy while still integrating diffused natural light. The Hoplamazian Family Well-Being Lab, four contemplation nooks and two ablution rooms are also a part of the first-floor Buncher Suite for Wellness and Meaning-Making Programs(opens in new window).
The varsity athletes lounge incorporates some of the 6,000 square feet of wooden flooring salvaged from the former Skibo Gym, nicked and worn by generations of students’ steps and strides between fragments of its red and black painted stripes.
The Tartans logo from the original Skibo gym floor takes a prominent place on the wall of the 6,000 square-foot varsity weight room that accommodates more student-athletes than the 4,500 square-foot space previously used for training. The Coulter Sports Medicine Suite and updated locker rooms are designed with modern details to serve Tartan athletes as they practice and compete.
“Each of our teams across campus will have their own locker rooms, which will enhance their experience and allow student-athletes to spend time together in ways that are less transactional as they prepare and practice for games,” Centor said.
Highmark gift helps make possible new center
The opening of the Highmark Center marks the next step in a continuing partnership between Carnegie Mellon University and Highmark Health(opens in new window), a national blended health organization and parent company to Highmark Inc.
In 2019, a $35 million grant from Highmark Inc. supported the construction of the building. The company’s most recent gift also supported Make Possible: The Campaign for Carnegie Mellon University(opens in new window), through which supporters have given more than $2.3 billion to date toward the university’s aspirations, including a focus on the CMU experience.
This gift is only one example of the impact that Highmark has had at CMU in recent years.
A research partnership was established in 2013 through which Highmark has invested more than $16 million, including establishment of the Disruptive Health Technology Institute(opens in new window) and the endowed Highmark Distinguished Career Professor.
Highmark Health has funded additional collaborations for research, course sponsorships and design efforts among other types of projects.
‘Creative collisions’ encouraged in shared spaces
Up the stairs to the second floor, visitors can take advantage of covered bike storage if they ride across campus to reach the Highmark Center, in addition to bicycle parking outside the building.
The midblock entrance on Tech Street includes a 10-foot ramp meant to accommodate crowds of fans arriving for sporting events or heading home after a Tartan win.
Interactive screens will showcase student-athletes over the years who are a part of the Athletics Hall of Fame, which also highlights the largest expanse of the Skibo Gym floor.
The multipurpose Block-Kelley Tartan Room on the second floor is stacked below those on upper floors, all featuring floor-to-ceiling windows that allow for views of Margaret Morrison Carnegie Hall and, during Spring Carnival(opens in new window), the starting line for Buggy(opens in new window).
“There are so many awesome Buggy viewing spaces now,” Ghildyal said.
CDFD and their architects worked with Buggy organizers to add permanent custom-designed bronze markers to the sidewalk outside the Highmark Center to denote where the campus tradition takes place every year, including the start/finish of the drop zone and start line for the Buggy races.
The second floor also houses the Rohr Intercollegiate Golf Training Facility, an expanded space for the golf team, incorporating three bays, raised turf to accommodate golf holes, and acoustics to contain the sounds of swings and golf ball landings. This will help both the women's team, which earned the 2024 NCAA Division III Championship title, and the men's team, which won the 2023 NCAA Division III Championship title, practice at an elite level.
“We want athletes to be able to do the things they need to do to be successful,” Centor said. “And if a golfer wants to swing a club, they should have the space to swing a club. If a basketball player wants to shoot a basketball, they should have the place to do that. Now we can offer state-of-the-art spaces to support our student athletes.”
Down the hall, an athletics reception area features a trophy case just off the hallway of offices for coaches and staff.
One large staff lounge including a shared kitchen is designed to encourage interaction among those working in the building, one of many places throughout the Highmark Center hoping to foster “creative collisions,” Dasey-Morales said.
“The building was designed for interactions,” she said. “It creates opportunities for people to engage together to explore different ways of health and well-being.”
In what was the former Skibo Gym, the modified field house contains two batting cages, five 50-meter straightaway running lanes alongside the rectangular turf space and a sand pit at one end. Air conditioning — a much-anticipated upgrade — will be sent through canvas ducts resilient to pop flys.
Volleyball and basketball will be played in the new 16,000 square-foot main arena, where retractable bleachers can fit nearly 1,000 people. With capacity for an additional 1,000 people, the space was designed as an additional campus venue to accommodate large-scale signature CMU events.
“All of the new athletics spaces show how we’re serious about athletics at Carnegie Mellon,” Centor said. “Just as our students are serious about their academic pursuits and research pursuits, these are not mutually exclusive things.”
In the 8,000 square-foot gymnasium, striations on the original foundation wall show where the hillside stood outside Skibo Gym before the new addition was built. “It looks very geologic and represents the history of Skibo Gym and Carnegie Mellon,” Ghildyal said.
The gym will allow significant growth in the intramural and physical education programs, and provide more opportunities for club sport practices. It will be lined for basketball, volleyball and badminton, and pickleball is also expected to be popular in the new space. Students, staff and faculty will all have the opportunity to use the gym when it is available for open recreation.
Center’s details designed with health and well-being in mind
Ascending to the third floor from the central stairs by the elevators, translucent glass panels in the floors of the stairwells allow for more natural light to pass into the building.
A small irrigated garden outside will supply greenspace views to those visiting the relocated UHS clinic, entering through the Health Lobby, where pharmaceutical lockers allow patients to conveniently pick up pre-arranged prescriptions using a code.
The reception area includes separate areas and restrooms for sick and healthy patients awaiting appointments to help stop further the spread of communicable diseases.
From the third floor, spectators have access to the new arena’s bleachers and have the option of grabbing concessions or a snack from the Shake Smart(opens in new window) location on the second floor, featuring juice, shakes, fresh fruit bowls, coffee and sandwiches.
CaPS space offers contemplative open-sky wellness garden
On the top floor, just off the Bess Lobby outside the CaPS suite, the Posner Family Wellness Garden opens to the sky for native plants to thrive in planters made from corten steel with a rust-colored patina.
“This is a really peaceful area for staff and students to come outside and enjoy the space,” Ghildyal said.
The CaPS reception desk incorporates a privacy divider for those checking in to their counseling appointments.
“Wellness and mindfulness are likely to be unique for each person and they will play different roles for us during the various stages in our lives,” Dasey-Morales said. “The well-being offerings in the Highmark Center are here to meet students wherever they may be in their well-being journey.”
Each of the counseling rooms has adjustable lighting inside and a white noise machine outside, concealed in the ceiling to ensure privacy. One room is large enough for group counseling sessions while another is designed as a quiet room, nearest to the elevator, if someone needs to discreetly be able to leave for further care.
My heart is in the window: Pattern signifies CMU’s passion
Outside the building, the Henry Hornbostel-inspired buff-colored brick was sourced from Belden Brick Company in Sugar Creek, Ohio, only 100 miles from campus.
A reference to CMU’s motto, "My heart is in the work(opens in new window)," the patterns on the stacked conference room windows include vertical lines that mimic a heartbeat rhythm on an EKG.
In the same way faculty lead students in their pursuit of academic excellence, this new facility brings together key caregivers — physical, mental and emotional care experts and advocates — who will help guide students on their journeys to optimal mental and physical health.
“Carnegie Mellon University is a world-class institution where our programs, resources and services mirror the excellence of this great university.” Casalegno said. “Opening the Highmark Center provides a gorgeous, modern facility to showcase our pride in CMU and our commitment to the holistic well-being of our community.“
